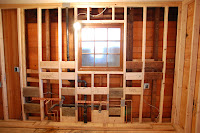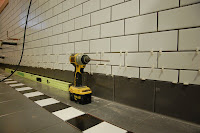 The Snoqualmie Depot restroom renovation project is progressing nicely. The project was outlined in a January post here and since then the old restrooms have been removed, the new walls and floor installed along with electrical and plumbing rough-in. This week, tile installation is underway. There are so many improvements the public will hardly recognize the place!
The Snoqualmie Depot restroom renovation project is progressing nicely. The project was outlined in a January post here and since then the old restrooms have been removed, the new walls and floor installed along with electrical and plumbing rough-in. This week, tile installation is underway. There are so many improvements the public will hardly recognize the place!
The new design incorporates an electric door opener to make the front door easier for wheel chair and walker users, and to assure ADA compliance. The design includes new low-flow toilets with slightly wider stalls than the old restrooms, and the flusher will operate with a sensor. And the gentlemen’s urinals will be waterless. Sink faucets will have sensors to activate water flow, which will stop when hands are removed. New hand driers will use high velocity air to dry hands. Lights will operate with motion sensors that will turn off when the facility is empty. The baby change tables will be relocated to the accessible toilet stalls so even the youngest patrons will have privacy.

The restroom floors are being tiled with medium gray ceramic tiles. The walls behind the toilets and sinks are tiled with white subway tiles installed with epoxy adhesive. The look really “feels” like a train station! Best of all, tile has a really long life cycle so millions more visitors can use the facilities.
 The scope of work included replacement of the platform steps outside the restroom door and that work was completed in February. The platform elevation was raised nearly 4 inches to eliminate the entry threshold, a potential barrier to wheel chairs and ADA compliance. This also necessitated replacement stairs on the east end of the platform. As a bonus, the new stairs provide access to both the front and back of the depot.
The scope of work included replacement of the platform steps outside the restroom door and that work was completed in February. The platform elevation was raised nearly 4 inches to eliminate the entry threshold, a potential barrier to wheel chairs and ADA compliance. This also necessitated replacement stairs on the east end of the platform. As a bonus, the new stairs provide access to both the front and back of the depot.
New restrooms are scheduled for completion in time for the first train in April. A dedication (no doubt featuring a “royal flush”) is being planned for later in the spring, so stay tuned!

